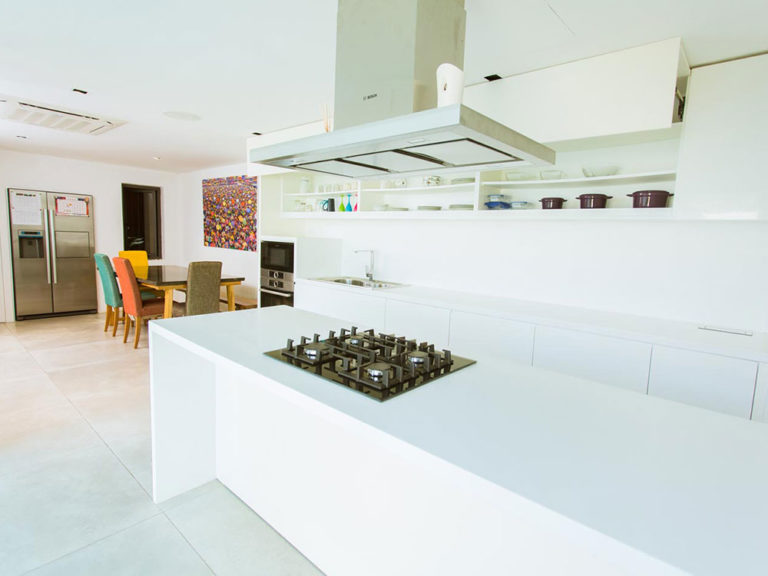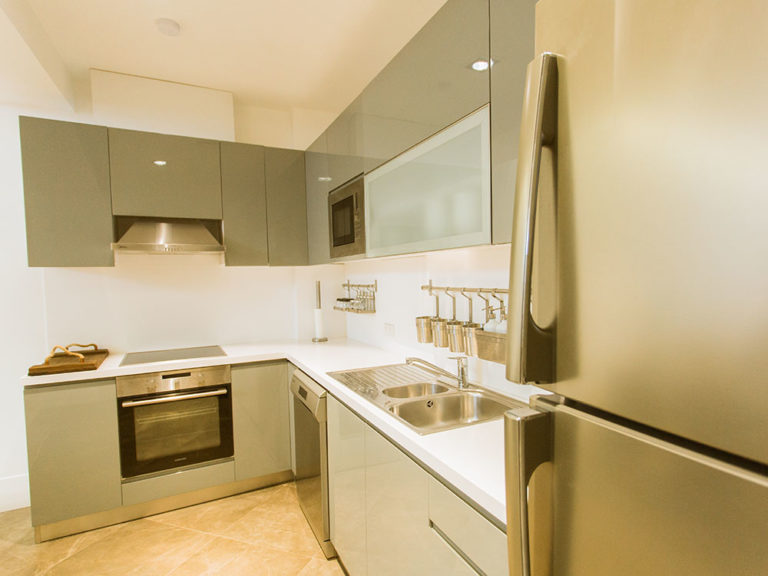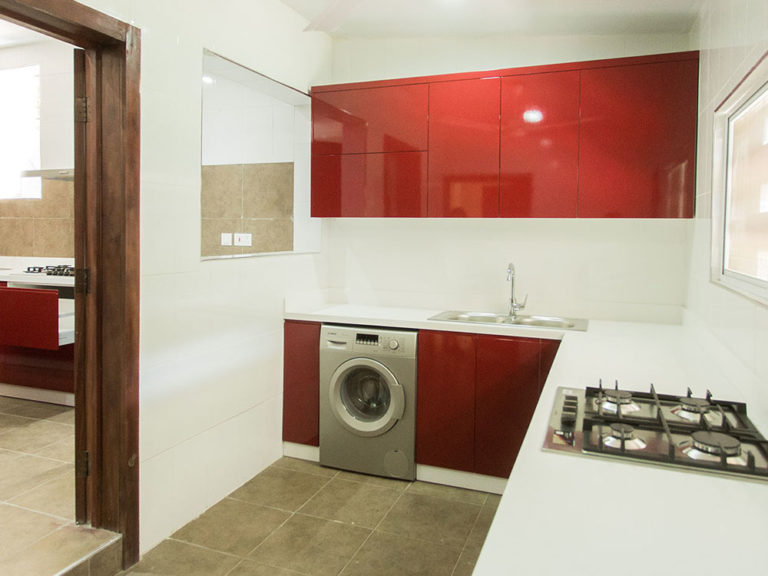What We Do
Our Services
Our Process
Design Consultation
After engagement and during the initial design call / meeting, we discuss your requirements and get to know you and the space – by architectural drawings or a site visit.
An early approach in your project timeline ensures we make a maximized and efficient contribution to your space – be it amending the layout, structural changes or services inputs.
Concept Design
One of the important things we do as designers, is space plan. It’s the moment in the design process where we translate how the client needs the space to function – the essentials and the non-essentials, lifestyle, goals, materials, appliances, accessories and other considerations into 2D/3D proposals for initial feedback.
Progress Discussions
Discussions follow, highlighting the spatial and functional aspects of your design proposal and materials used.
Design Development
This stage gives a full scope of works including, project costings, timelines, plans, elevations and architectural drawings and specifications. The client is required to sign off at this point.
Manufacture / Production
Based on your sign off / approval of the tailored blue print of your product, the manufacturing process to create your piece begins.
Installations
A scheduled fitting on site begins – completing installations of cabinetry, worktops, appliances, accessories and other works under the scope of works










