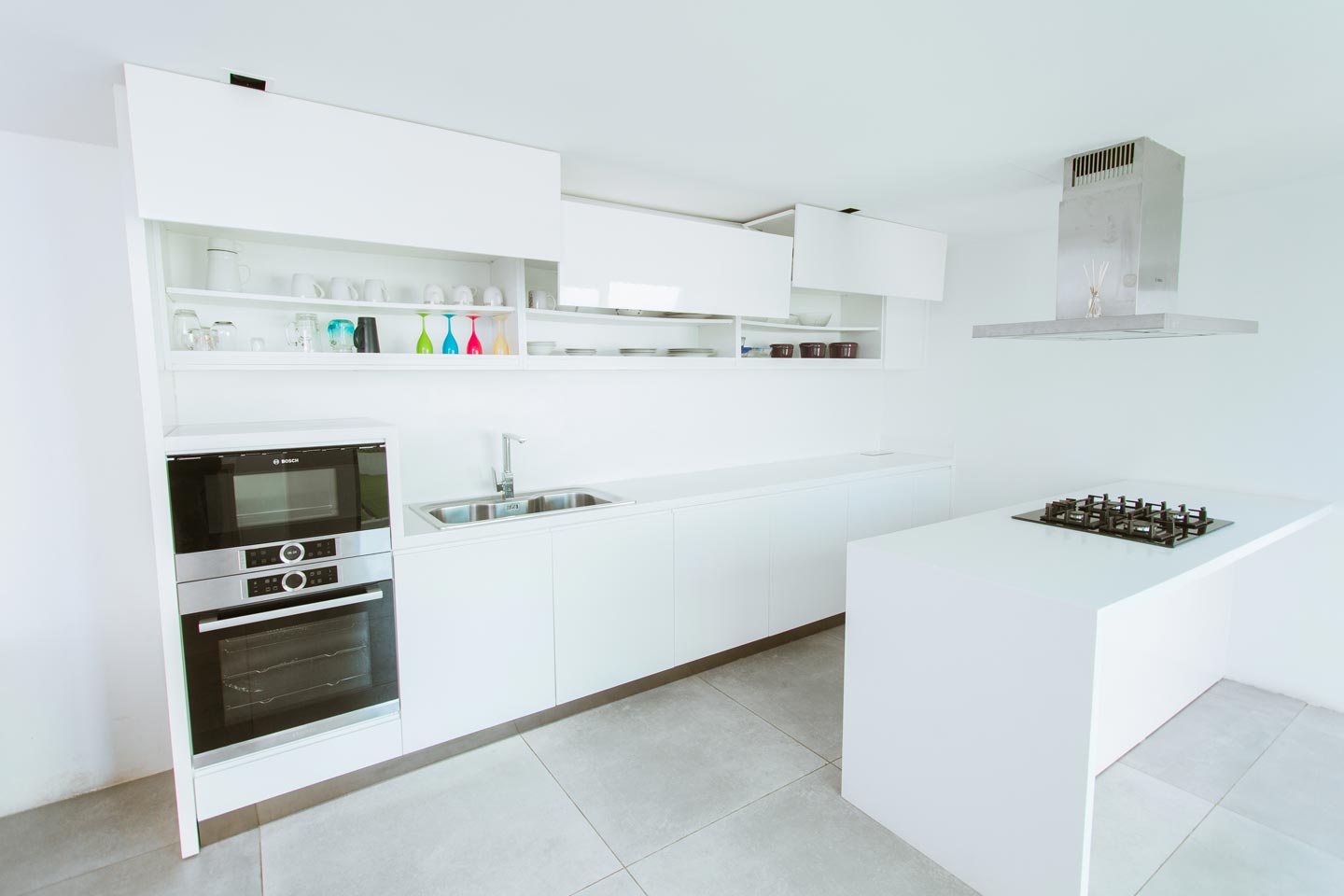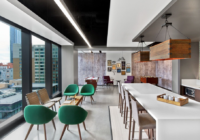SiGNATURE KITCHENS GH, collaborated with emerging construction company, Cicad Build on a custom kitchen design and renovation project, in the quiet neighborhood of Cantonments, Accra, Ghana. The brief was to transform a 1970s townhouse into a light-filled home that gave a subtle nod to a Modernist style.



Working on this project from its inception – before permit and the very first wall was demolished – gave us the opportunity to reconfigure it to create better storage, work flow and a functional link to the adjacent courtyard area which we turned into an astroturf garden.
The clients found it difficult to use their current space – which had basically become a walk through space connecting the backdoor to the living area.
To change the way the kitchen was used, we reconfigured and reimagined the floor plan. We demolished some walls and relocated the kitchen from its dark disconnected internal area without any windows to an area with the potential for a brighter light filled kitchen and as an add on – a garden view.
The material palette, the lighting. The appliances and the services input was carefully chosen to create a minimal paired down result. The kitchen now functionally and aesthetically serves as a welcoming space that draws the clients, their families and friends to enjoy it.




